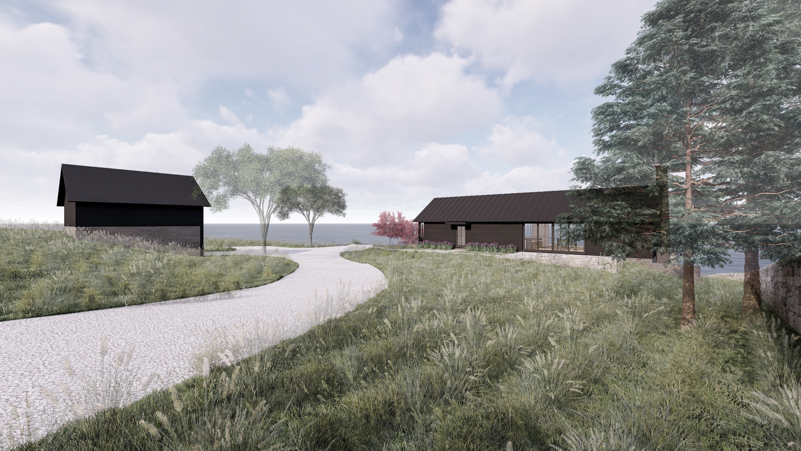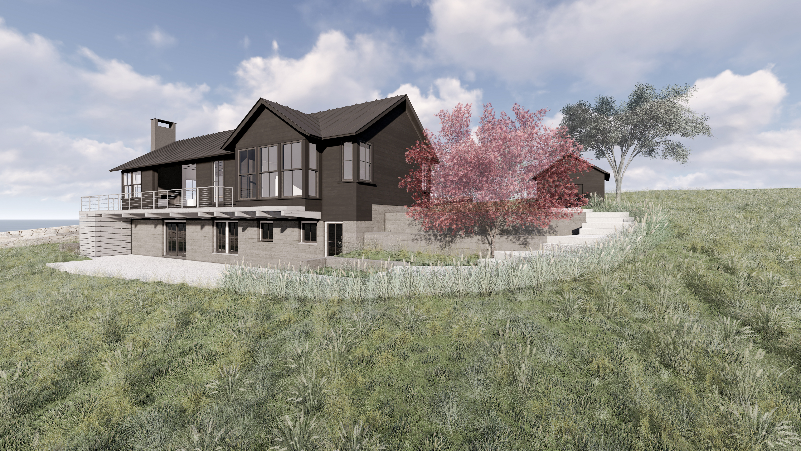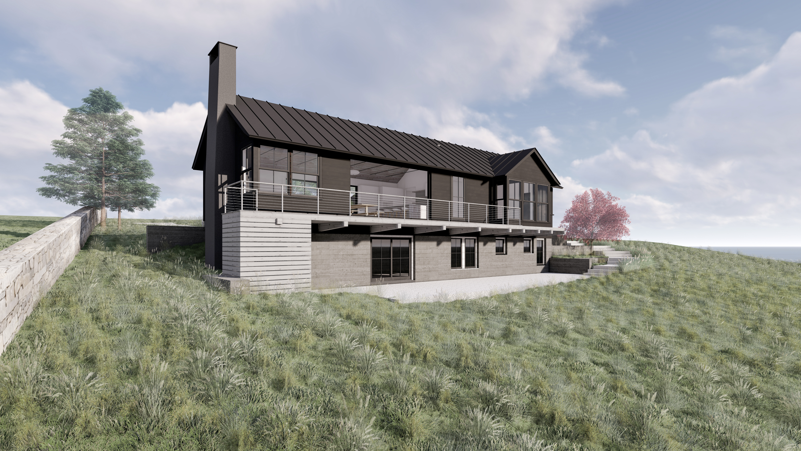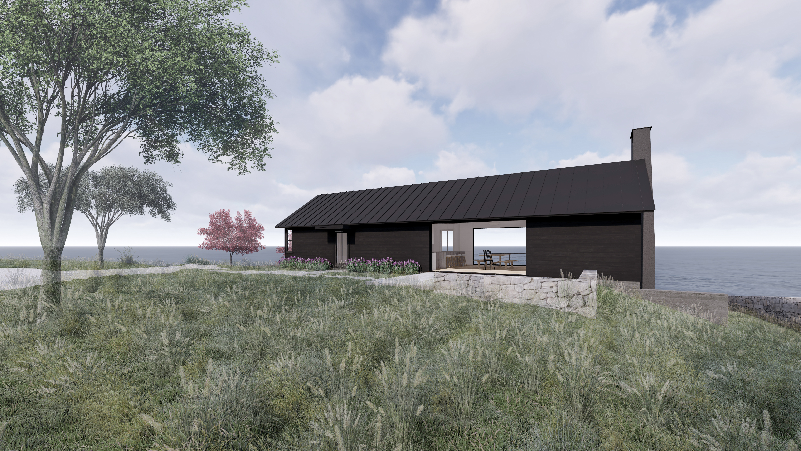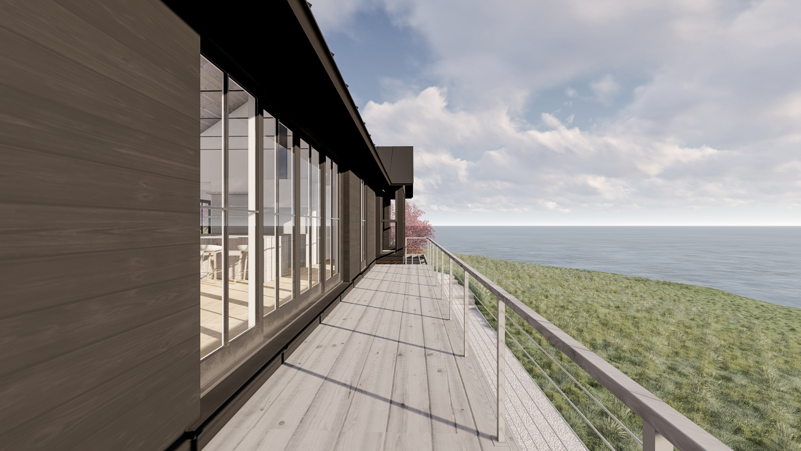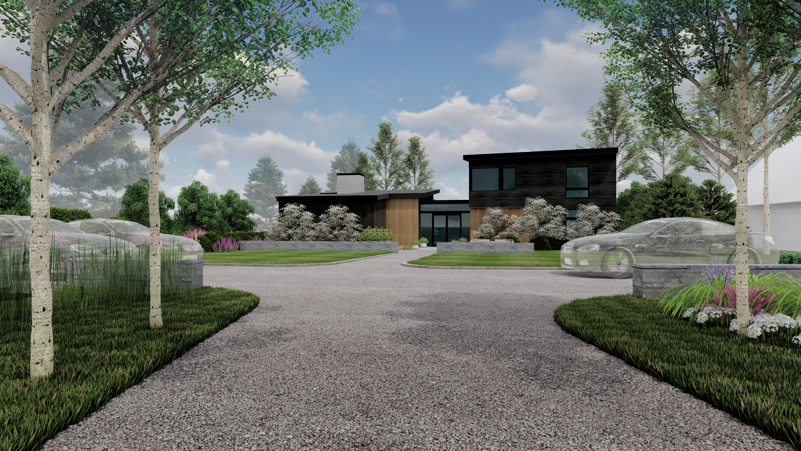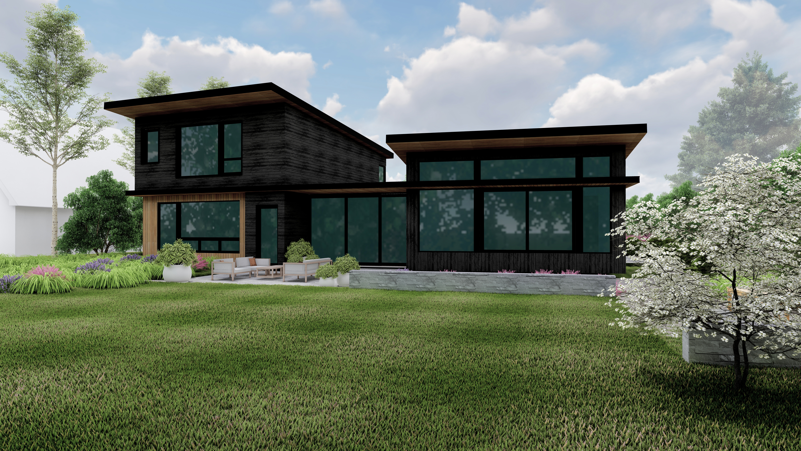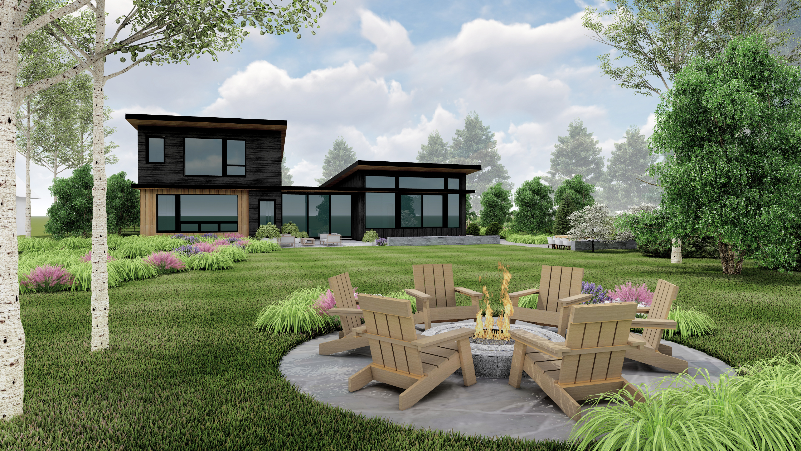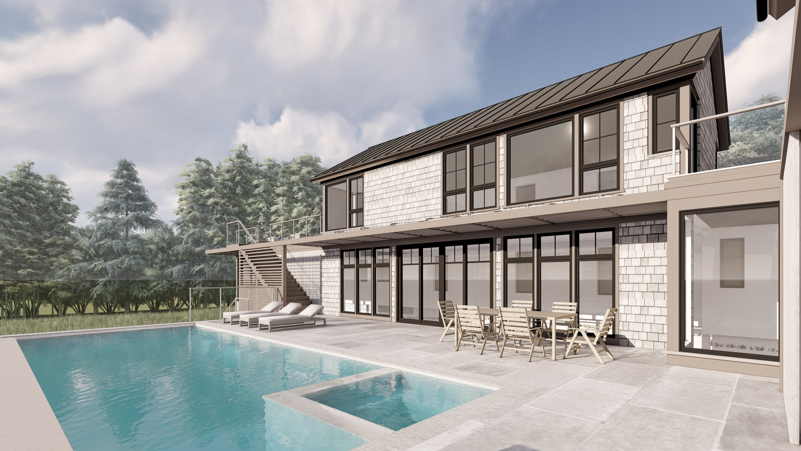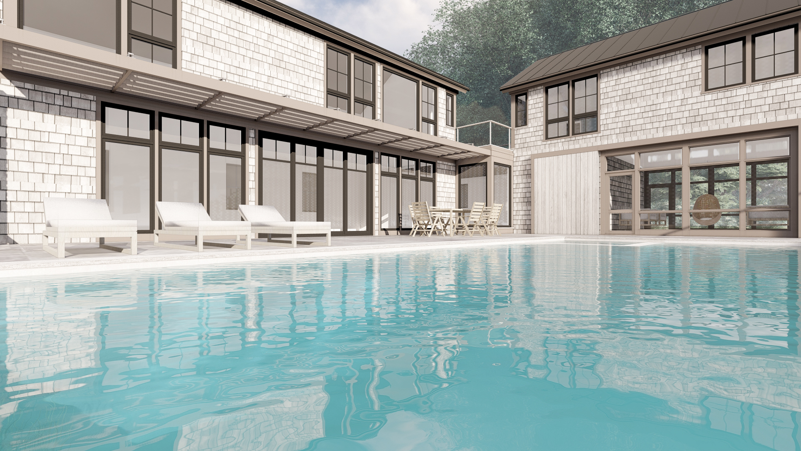Interior Design Services
As an interior design drafting company, we provide full range of drafting services that support the interior design process, from creating initial concept drawings to developing detailed construction drawings, and revising and updating the drawings as necessary throughout the project.

Concept Drawings
We create initial concept drawings that show the overall design intent, colour schemes, furniture layouts, lighting concepts, and other design elements.

Visioning Presentations
Visioning summary and Presentations to support Future client communication.
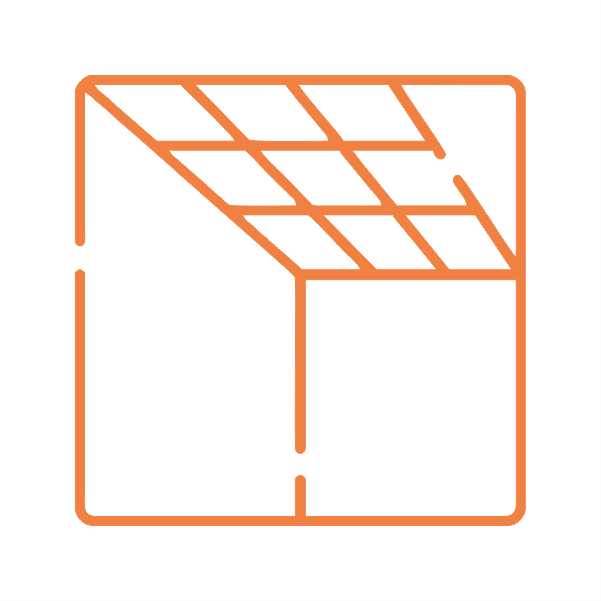
Ceiling Drawings
Reflected ceiling plans: We create drawings that show the placement of light fixtures, existing or new HVAC components, and other elements on the ceiling.

Furniture Layouts
We create drawings that show the design specifications, dimensions, and materials of procured Furniture.
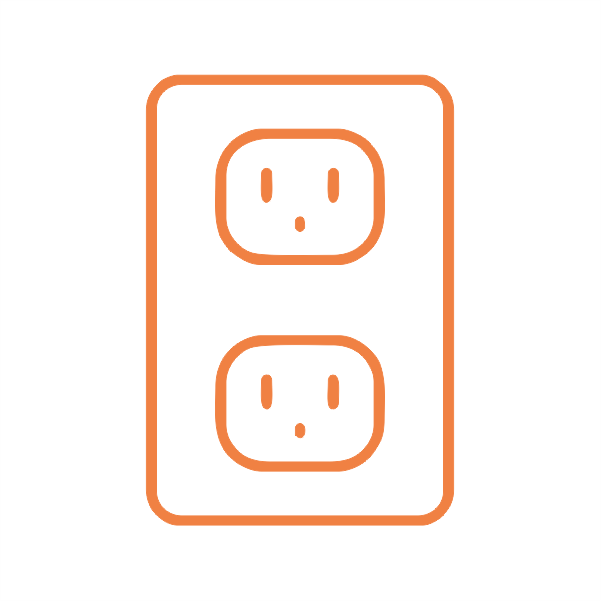
Electrical Drawings
We create drawings that show the placement of electrical outlets, switches, and other electrical components.

Lighting Drawings
We create drawings that show the placement and type of light fixtures, including ceiling-mounted, wall-mounted, and freestanding fixtures.
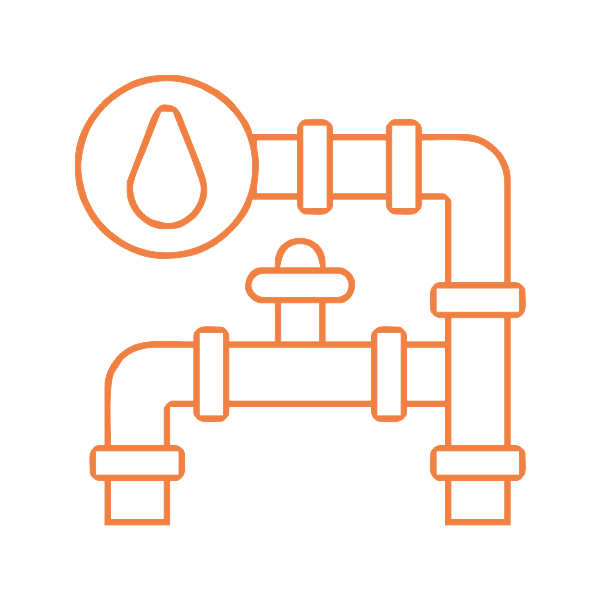
Plumbing Drawings
We create drawings that show the placement and layout of plumbing fixtures and other plumbing components.
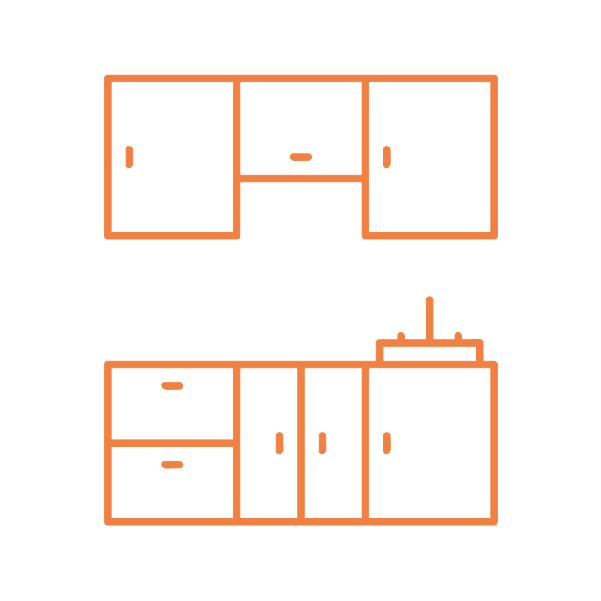
Millwork Drawings
We create drawings that show the design specifications, dimensions, and materials for custom millwork and cabinetry.
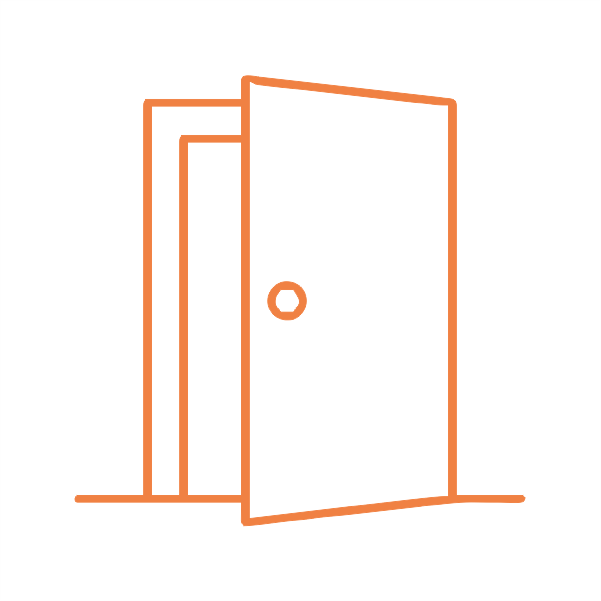
Doors Schedule
We create a schedule that list information such as door number, type, size, material, fire and sound rating, hardware, and finishes.
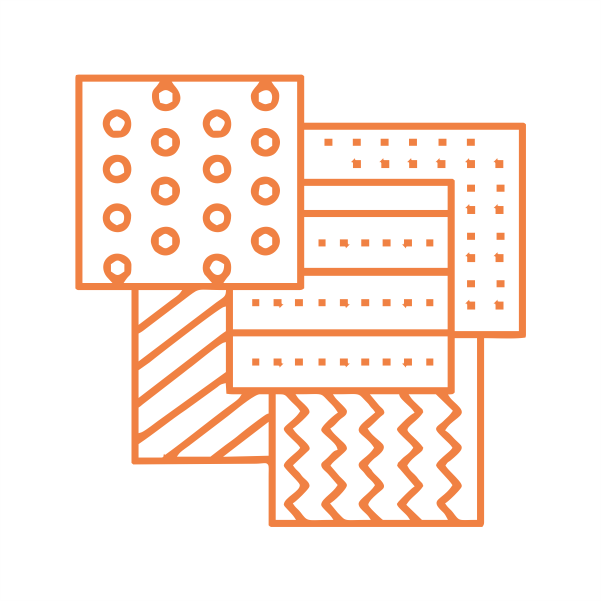
Finishes Schedule
We create a schedule that list the materials, finishes, and colours used in the project, including paint, flooring, tile, and other elements.

Equipment and Appliances Schedule
We create a schedule that lists all of the equipment to be installed in the project as per specifications.




